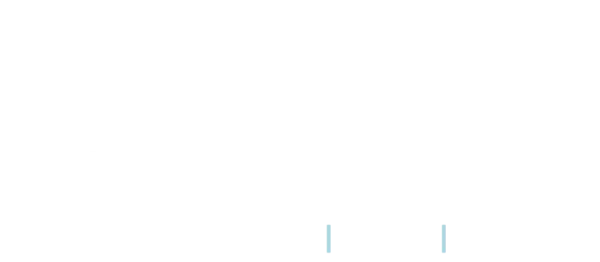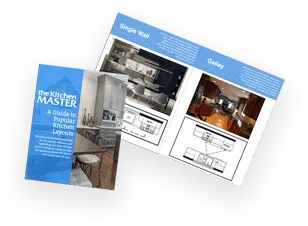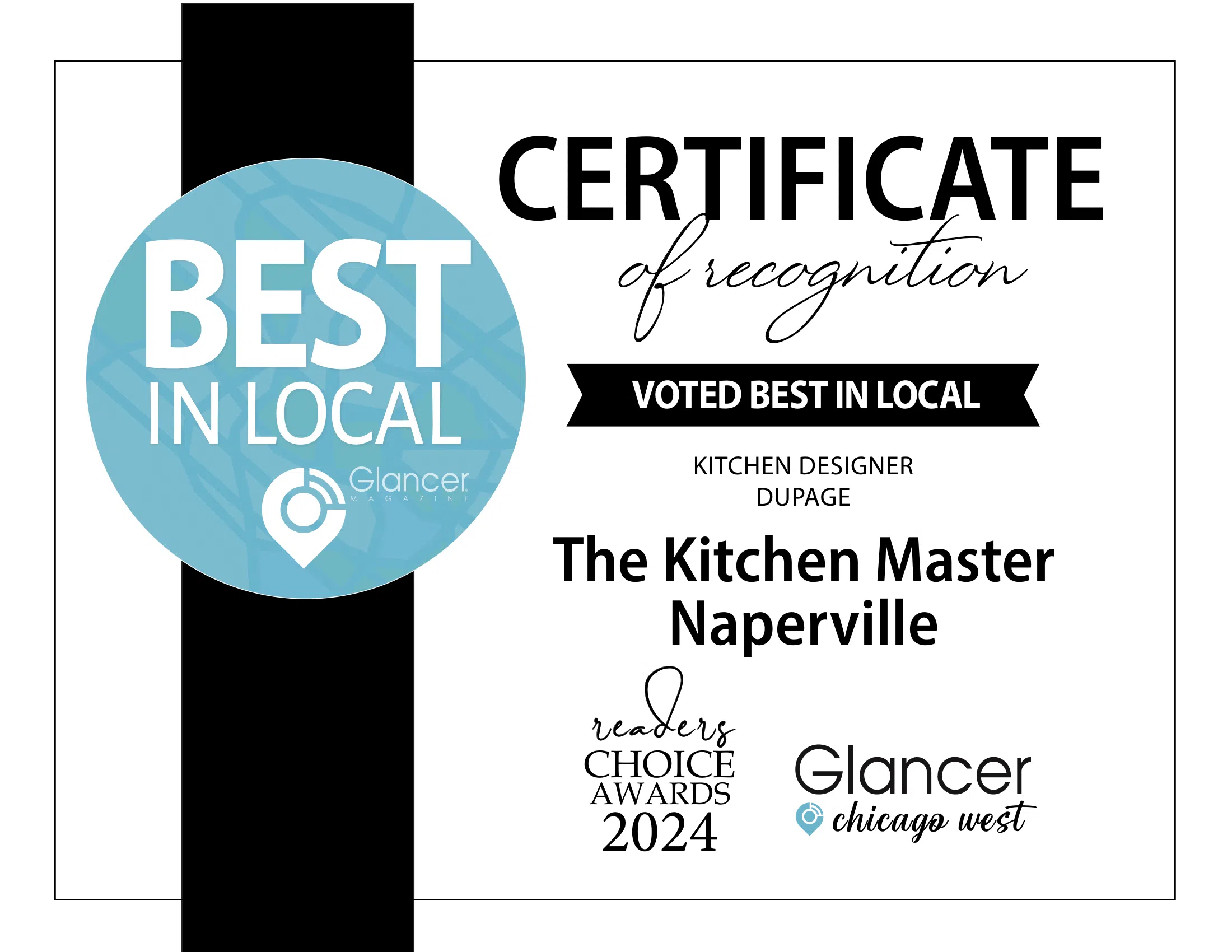Large Transitional with Oversized Island
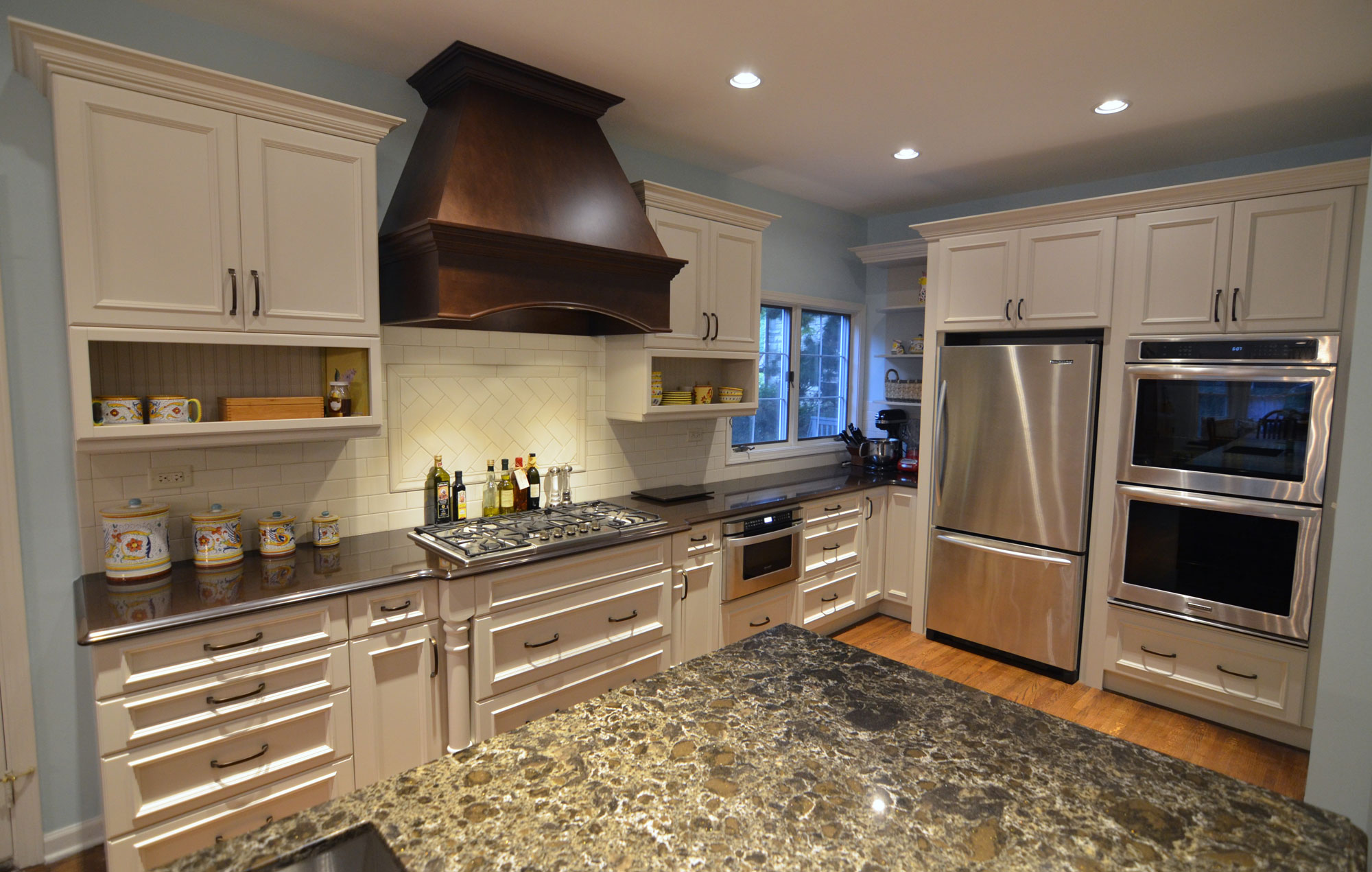
This Hinsdale home was a classic example of a great room size that was underutilized. A small and crowded kitchen “L” with a large desk / pantry area did not provide an adequate work triangle, countertop prep zones, storage needs, or entertaining ability. By moving the sink to a large custom island, we were able to make better use of the original “L”, create an expanded work triangle with double the countertop / storage space, and reformat the desk / pantry wall into a decorative dry bar area with oversized pantries. Mixed finishes, open storage, glass doors, and a custom wood hood highlight the focal points.
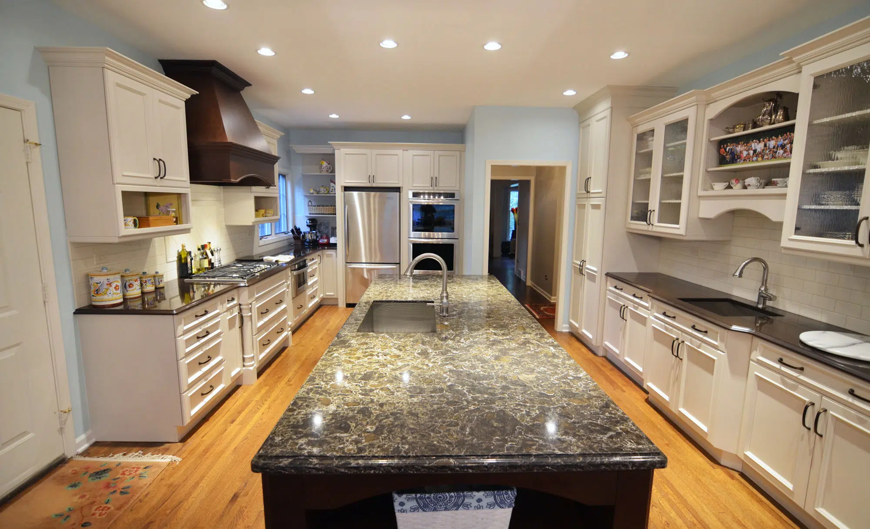
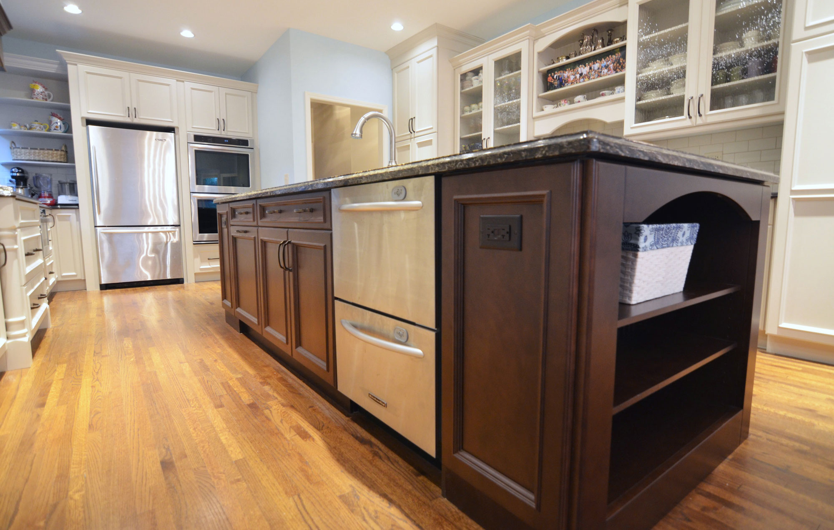
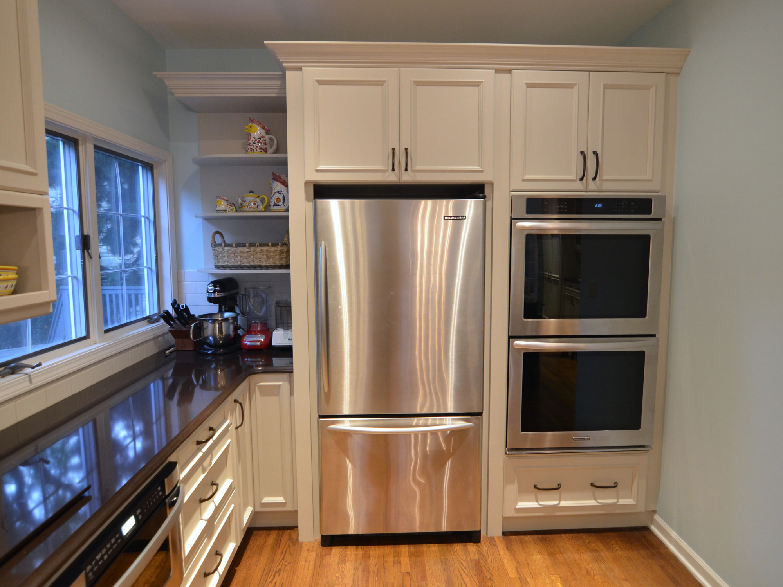
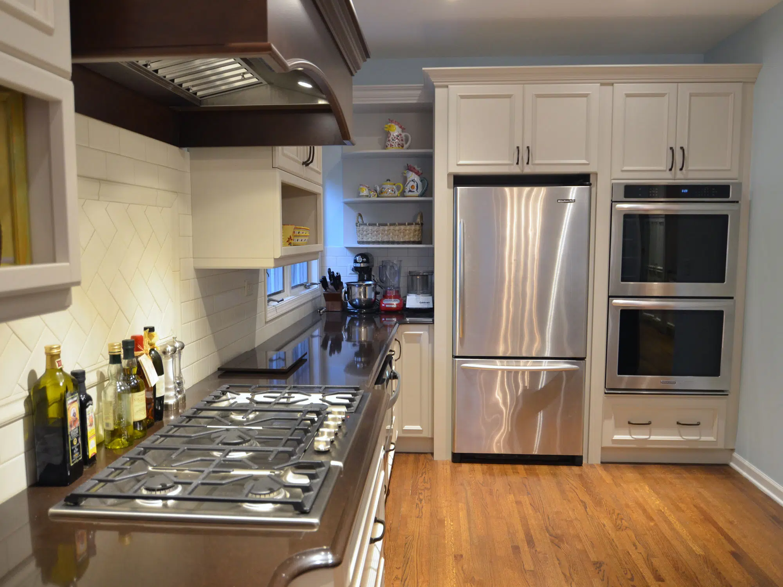
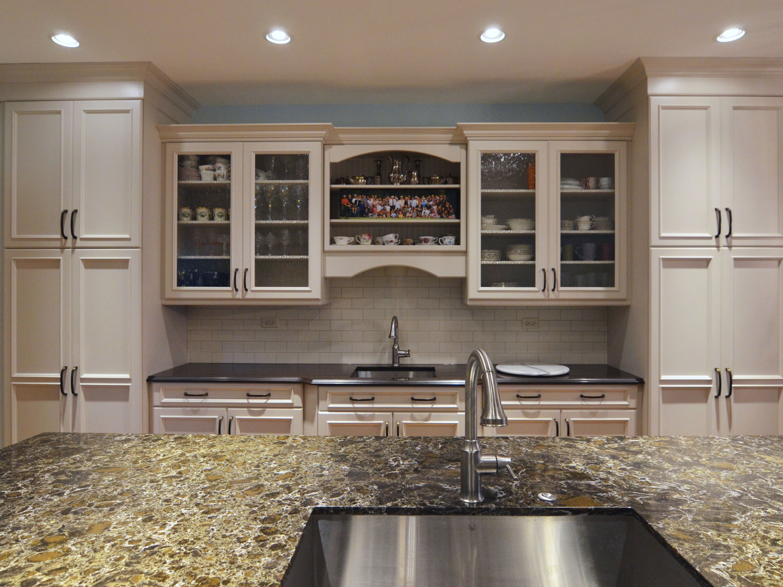
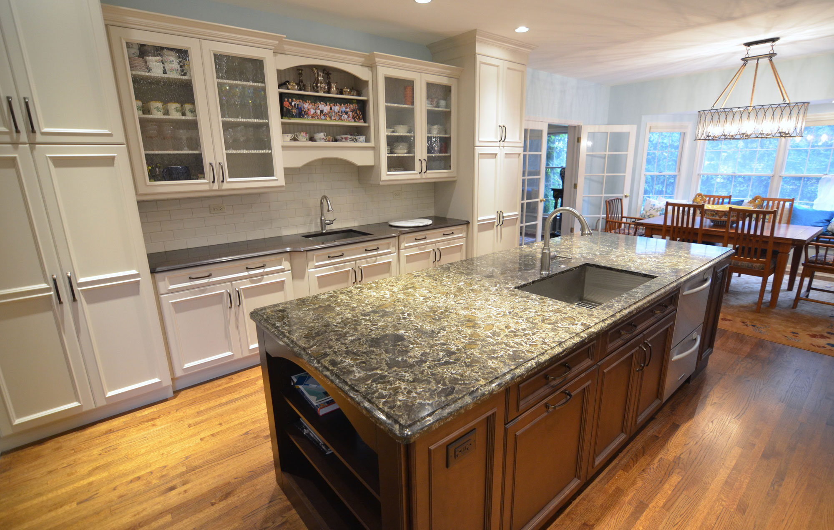
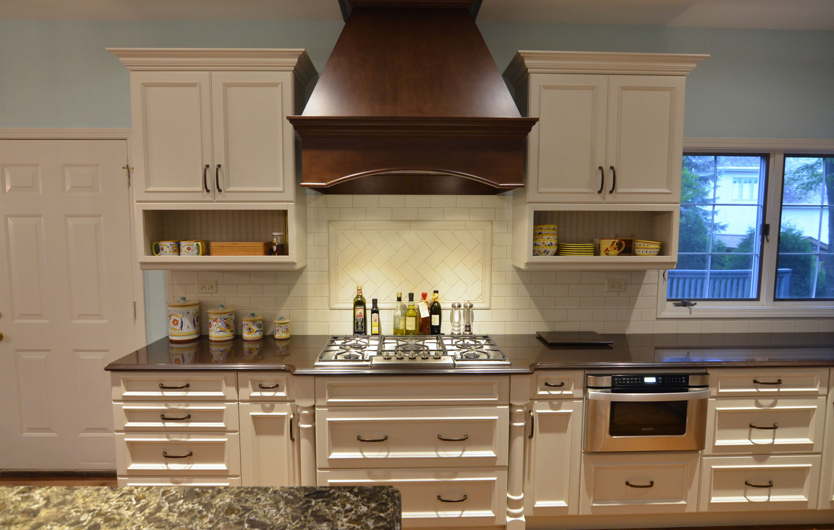
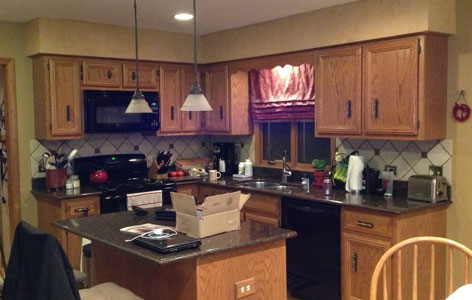
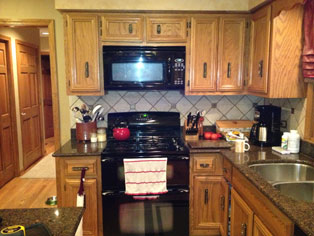
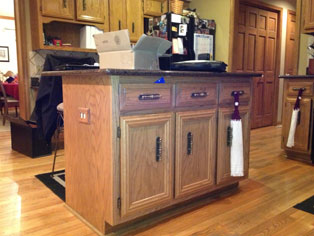
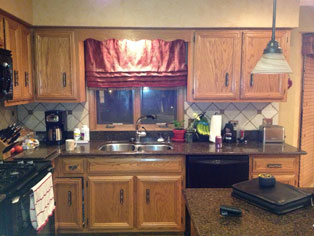
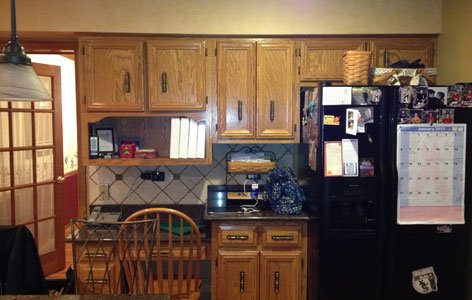
BEFORE





Award-Winning Designs & Service
X
CLIENT LOGIN
