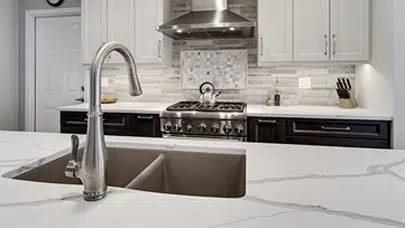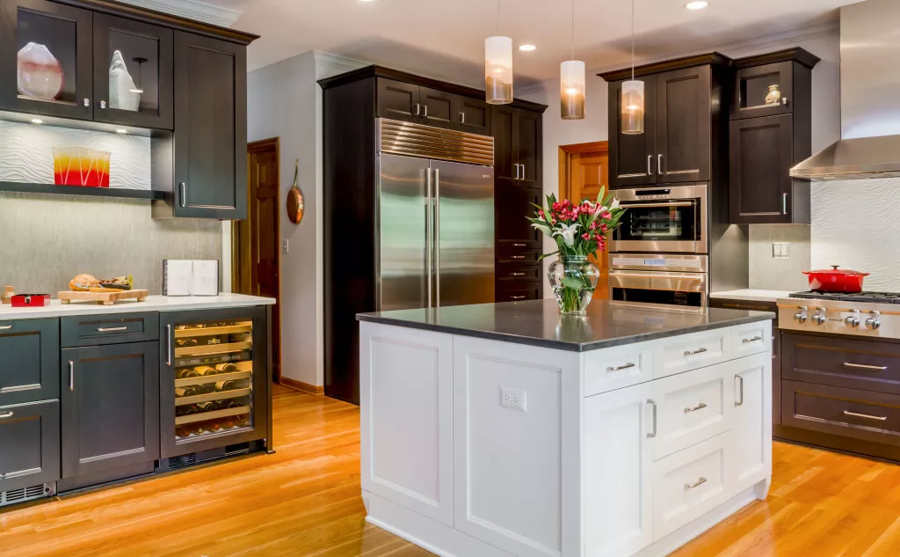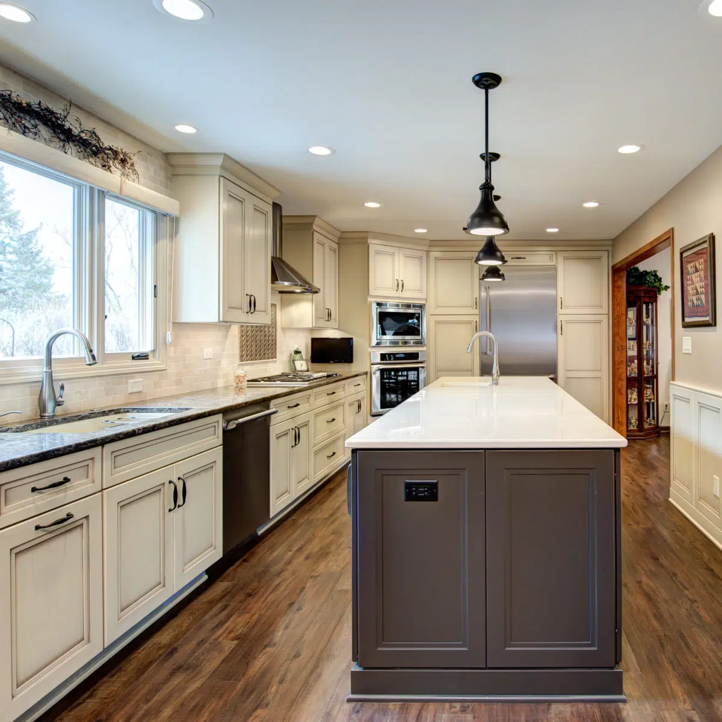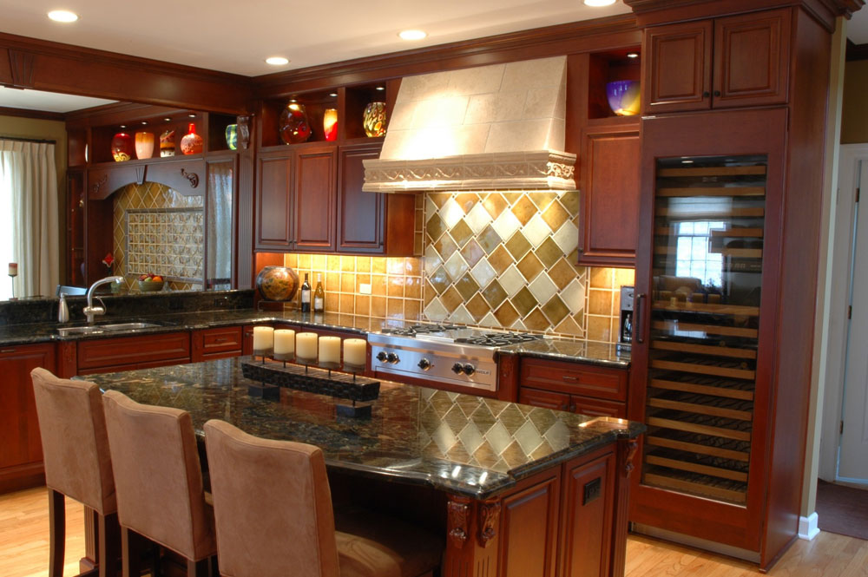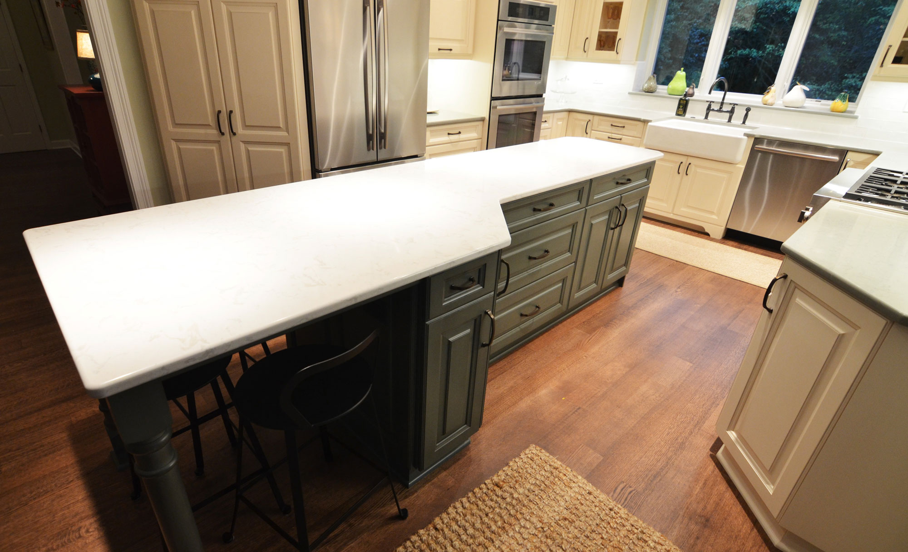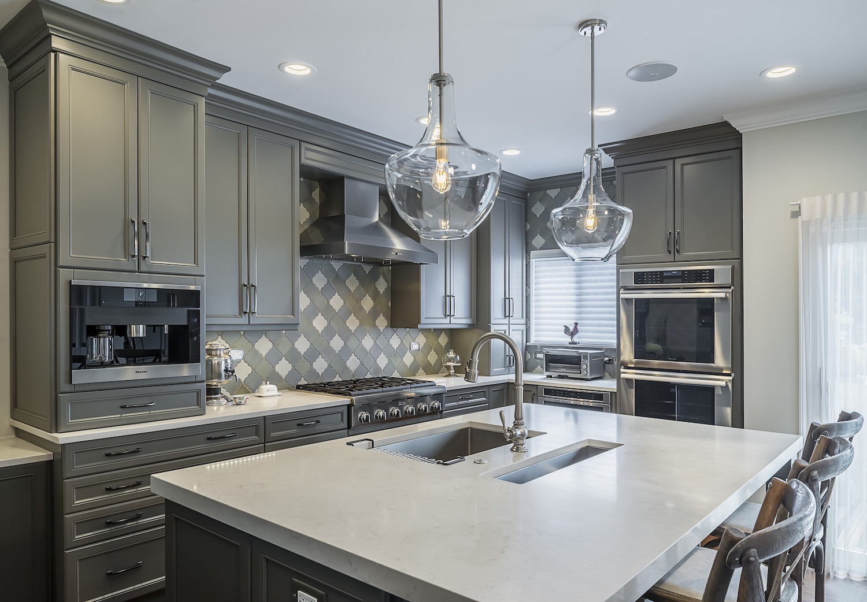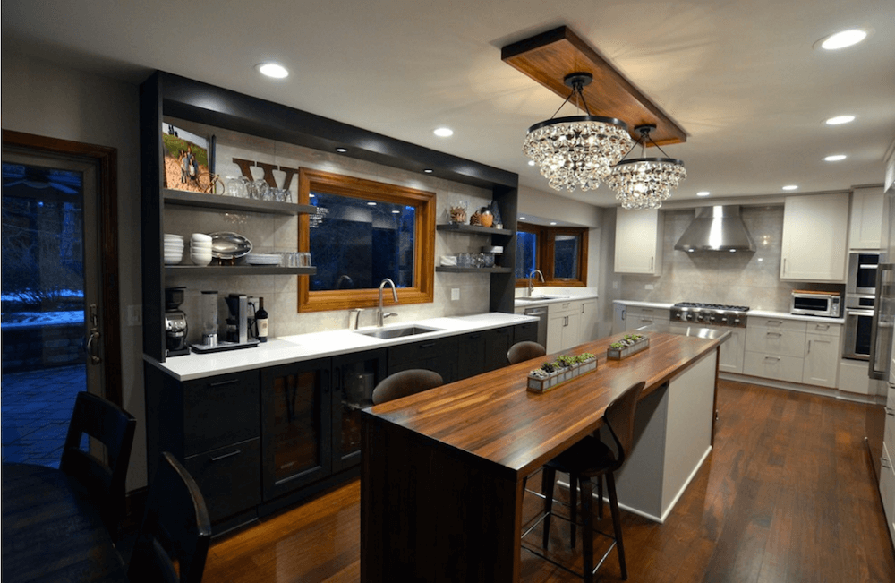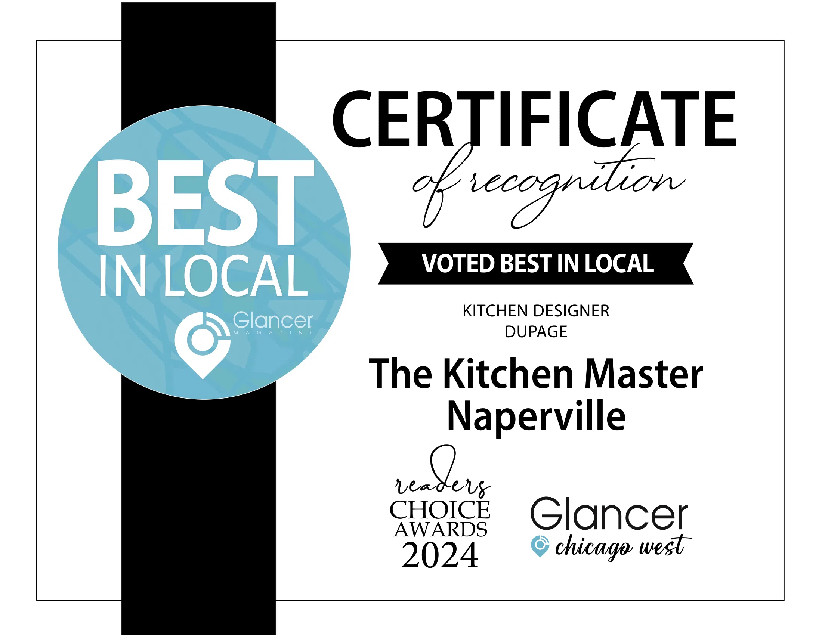Kitchen Island Inspiration
The kitchen island is not just a mere addition to your kitchen; it’s a statement of style, functionality, and convenience. When designed with precision and creativity, a kitchen island can be the most valuable and appealing feature of your kitchen. Whether you’re planning to simply extend your counter space, add storage, or create a family gathering spot, adding or renovating a kitchen island will increase the comfort and functionality of your home.
Kitchen Island Ideas To Enhance Storage & Functionality
Your kitchen island can provide extra storage, counter space, a casual dining area, and a beautiful focal point in the room — as long as you implement it correctly. If you’re preparing to remodel your kitchen, plan your island design early to give it the attention it deserves. Let the following ideas inspire your upcoming project.
Marble & Metal Islands
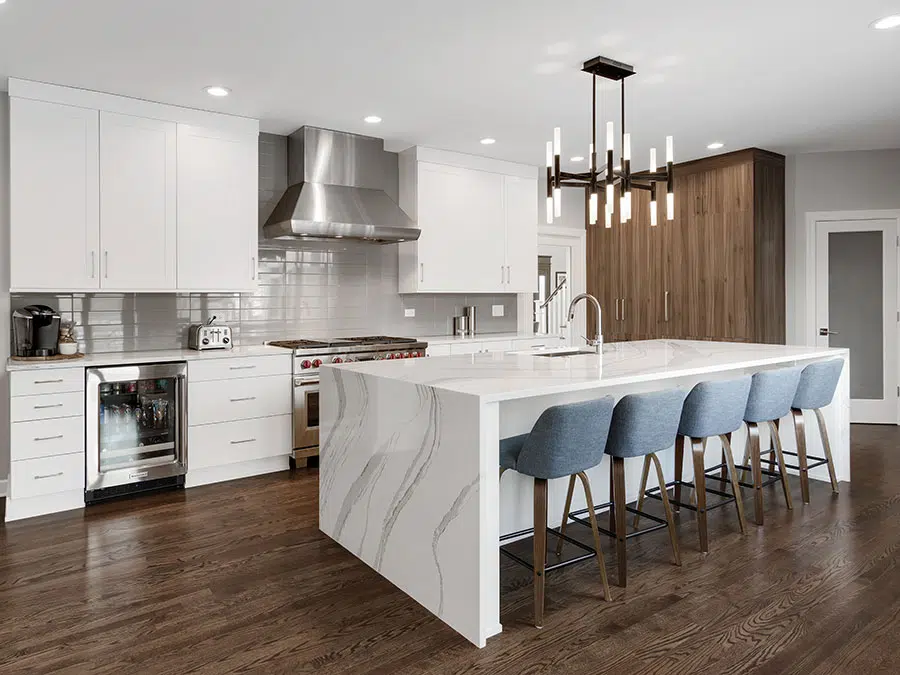
One popular trend to emerge in recent years is mixing together marble and metal to create an ultramodern aesthetic in your kitchen. The blend of materials adds depth and intrigue to your space for a look that’s truly unique.
Contrasting Colors
In a contrasting kitchen like this one, the island countertop and cabinets differ from those lining the walls. This trend provides enhanced visual interest and ensures your kitchen never gets boring. It also allows you to incorporate two unique cabinet and countertop options if you can’t make up your mind about which one you like the best.
Larger Islands

According to a recent survey, 42% of renovating homeowners are creating kitchen islands that are at least 7 feet long. Larger kitchen islands are an excellent choice for those seeking to maximize their entertainment space while also enhancing their food prep experience for greater convenience and functionality.
Combination Islands
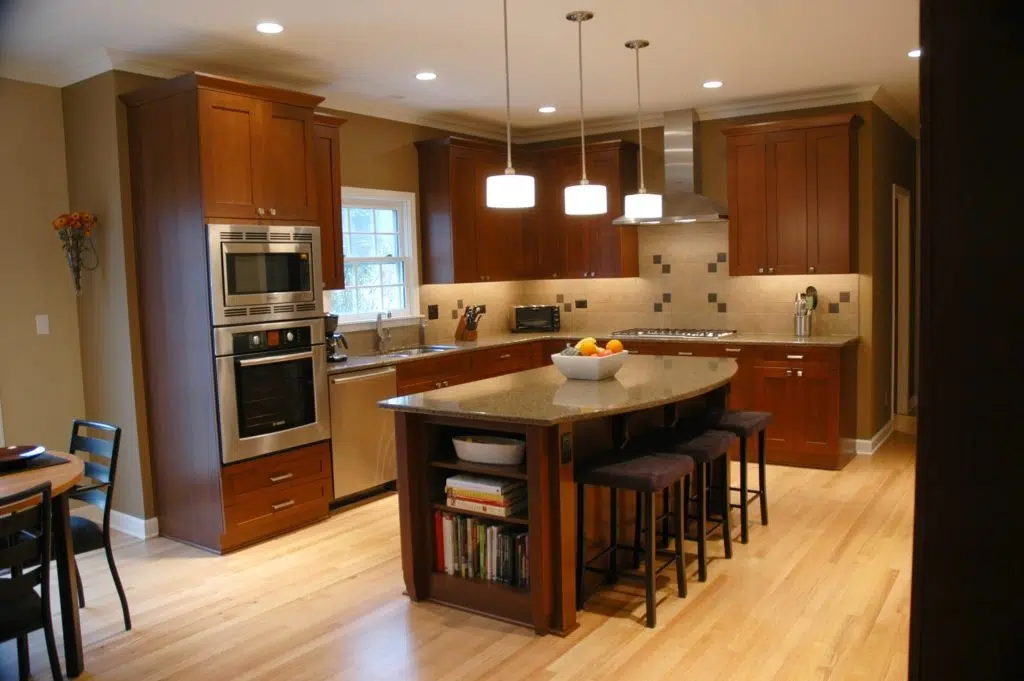
Another fast-growing trend that’s gaining popularity is combination islands. This is where 50% of the kitchen island is dedicated to closed storage below, while the remaining island has simple, furniture-style legs with large top drawers and enough open space for counter-height barstools.
Additional & Prep Sinks
If you often have multiple chefs working together, it can be incredibly useful to have two sinks — one for rinsing produce and preparing food, and another for cleaning dishes and washing hands. A large kitchen island is the perfect place for a second prep sink, as seen here.
Many islands come equipped with an additional sink, enhancing the island’s functionality. From washing fruits to filling pots or even chilling wine, the uses are endless. You can even opt for a faucet design that complements the main one or add a second disposer.
Butcher Block Countertop
Maximize the functionality of your food prep area with a butcher block countertop. This material is akin to having a giant cutting board for a counter. It’s designed to be cut on directly and develops a unique weathered look over time.
Traditional Design
If you love the embellishments and detailing of a traditional kitchen, you need a traditional island to go with it. In this design, the colors and finishes of the island match the rest of the kitchen. Then, curved, ogee countertop edges lend an air of sophistication to this elegant centerpiece.
Slim Layout
Want a kitchen island but not sure if you have room for one? There are no standard dimensions for kitchen islands. Feel free to design one in a narrow or custom shape to fit the space. Who knows — you may even still have room for seating!
Pendant Lighting
While adequate storage, counter space, and layout are vital components of a functional kitchen, don’t overlook the importance of a well-purposed lighting plan. Recessed can lights may get the job done, but hanging pendants make for a more attractive focal point above your kitchen island.
Creative Seating Arrangement
Who says you have to arrange all your barstools along one side of the island? The design shown here proves that a little creativity breeds new possibilities. The island is large enough that, even with two sides taken up by seating, there’s still plenty of storage space and an ample food prep surface.
Main Cooktop or Additional Burner
An oversized island can house a full-sized cooktop or even a small burner. This facilitates interaction with family and guests while cooking.
An additional cooktop on the island is also perfect for preparing quick meals or simmering sauces.
Contact The Kitchen Master To Begin Your Kitchen Island Transformation
Are you feeling inspired to begin your kitchen makeover? Don’t trust the work to just anyone. At The Kitchen Master, we have over 40 years of experience transforming the heart of the home into a beautiful, functional space, complete with an island if you wish.
With our friendly, knowledgeable team by your side, you can rest assured that the renovation will be completed properly, using only the best products, materials, and finishes.
To learn more about our design process or to request a free virtual design consultation, please contact us online or call (630) 369-0500 today.
Frequently Asked Questions
How do you style a modern kitchen island?
Styling a modern kitchen island involves incorporating sleek materials like quartz or granite countertops, adding minimalist pendant lighting, and opting for clean-lined stools or chairs to further accentuate the modern aesthetic.
How can I make my kitchen island stand out?
To make your kitchen island stand out, consider using a contrasting color for the island cabinets, installing eye-catching pendant lights, or adding a unique countertop material like marble.
Is it worth it to add a kitchen island?
Adding a kitchen island can be well worth the investment both for its functionality and aesthetic appeal, offering extra counter space, storage, and a focal point for your culinary space.
At The Kitchen Master, we’ve helped hundreds of clients create custom kitchens to make their homes more attractive, functional and inviting. Consider some of the following ideas as you plan your renovation to create the kitchen you’ve always imagined. 1. Practical and stylish cabinetry can enhance any kitchen. Kitchens with… Read more
View latest blog posts