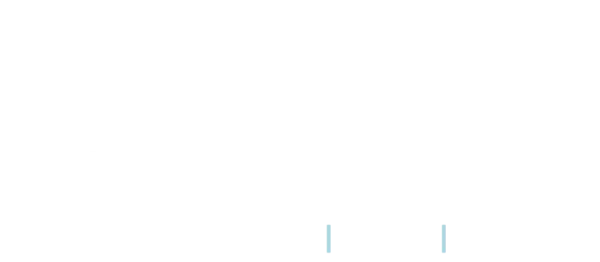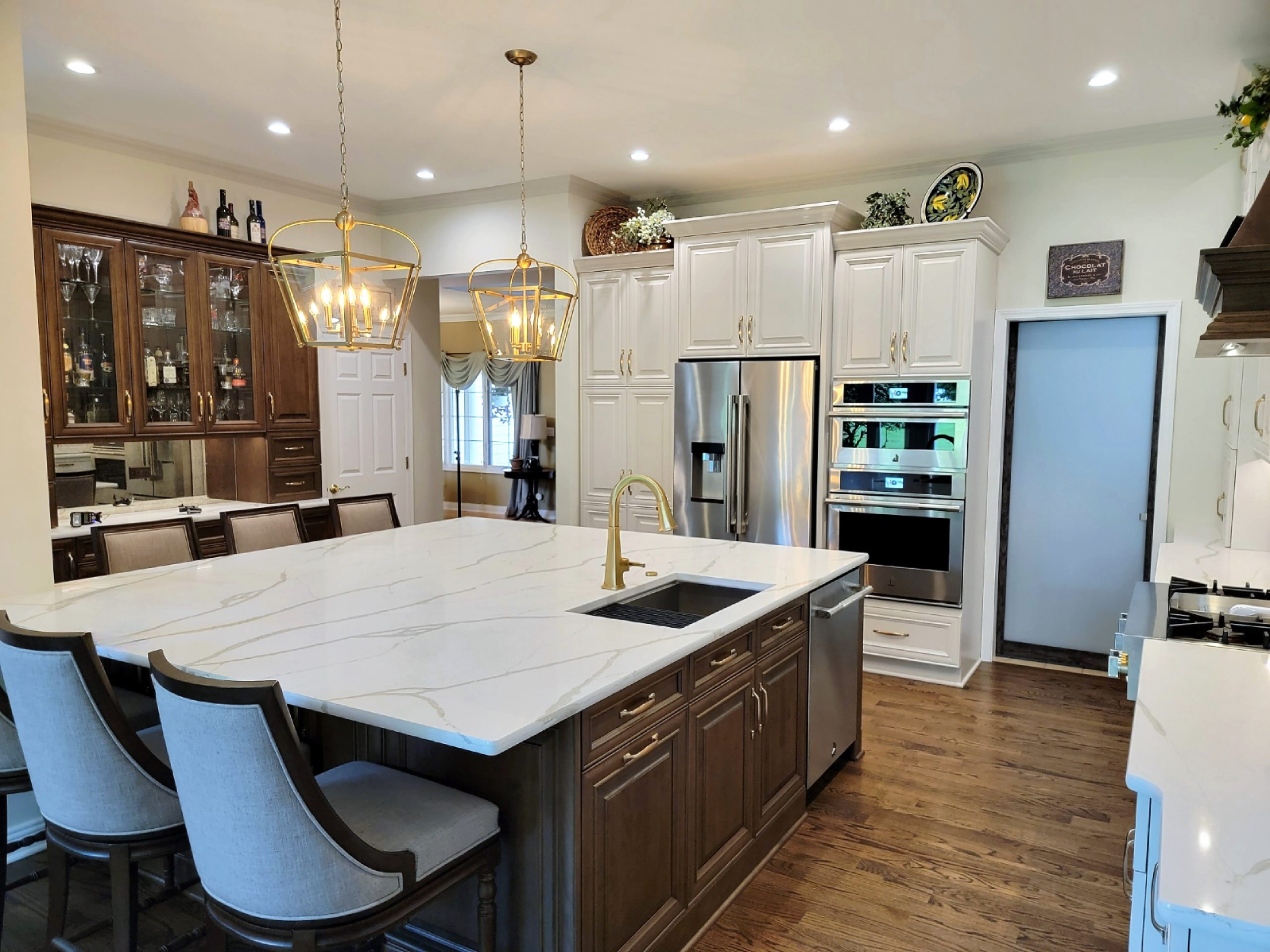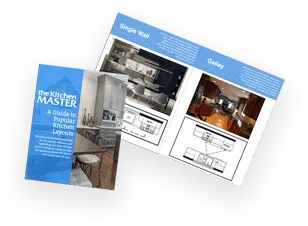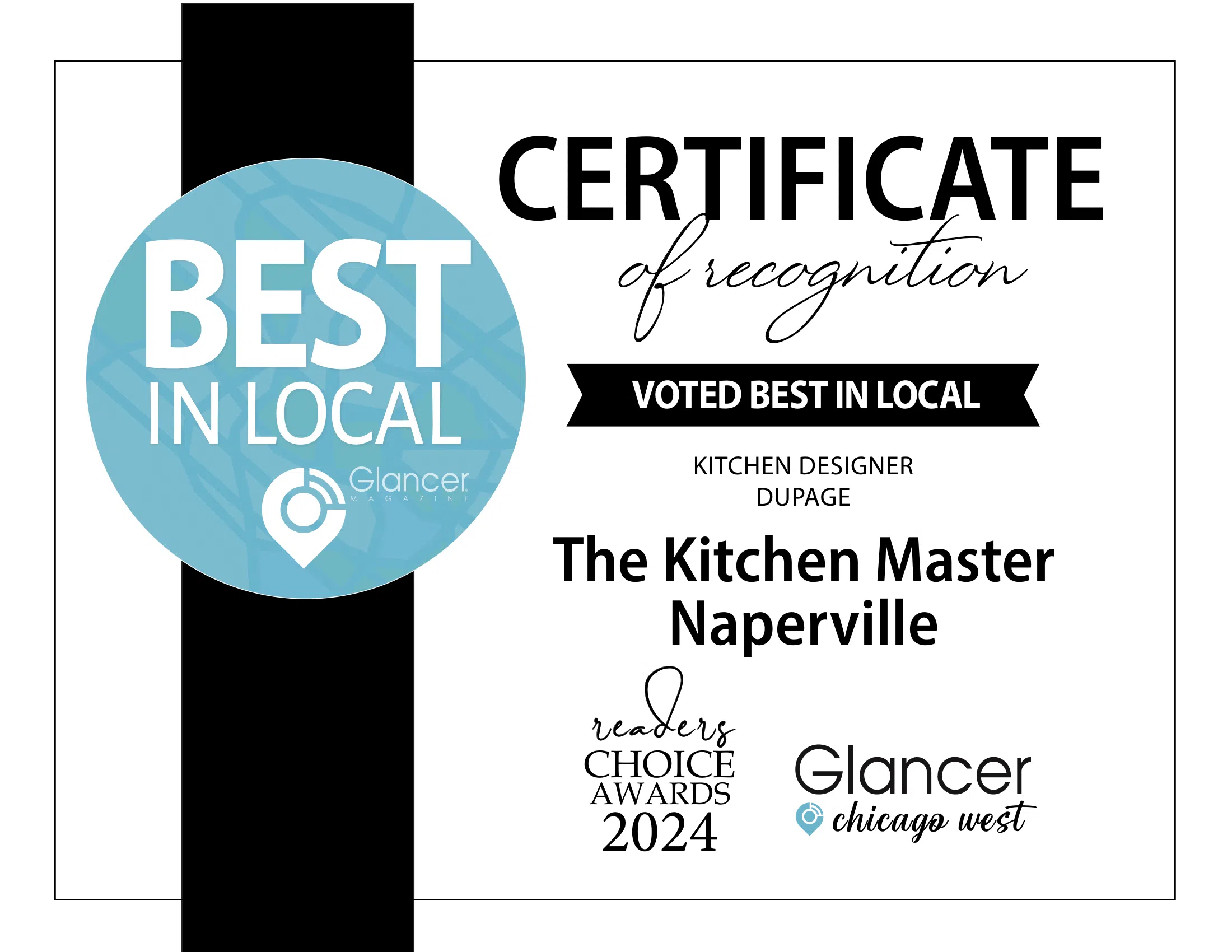View Our Featured Home Remodel Project of November 2022
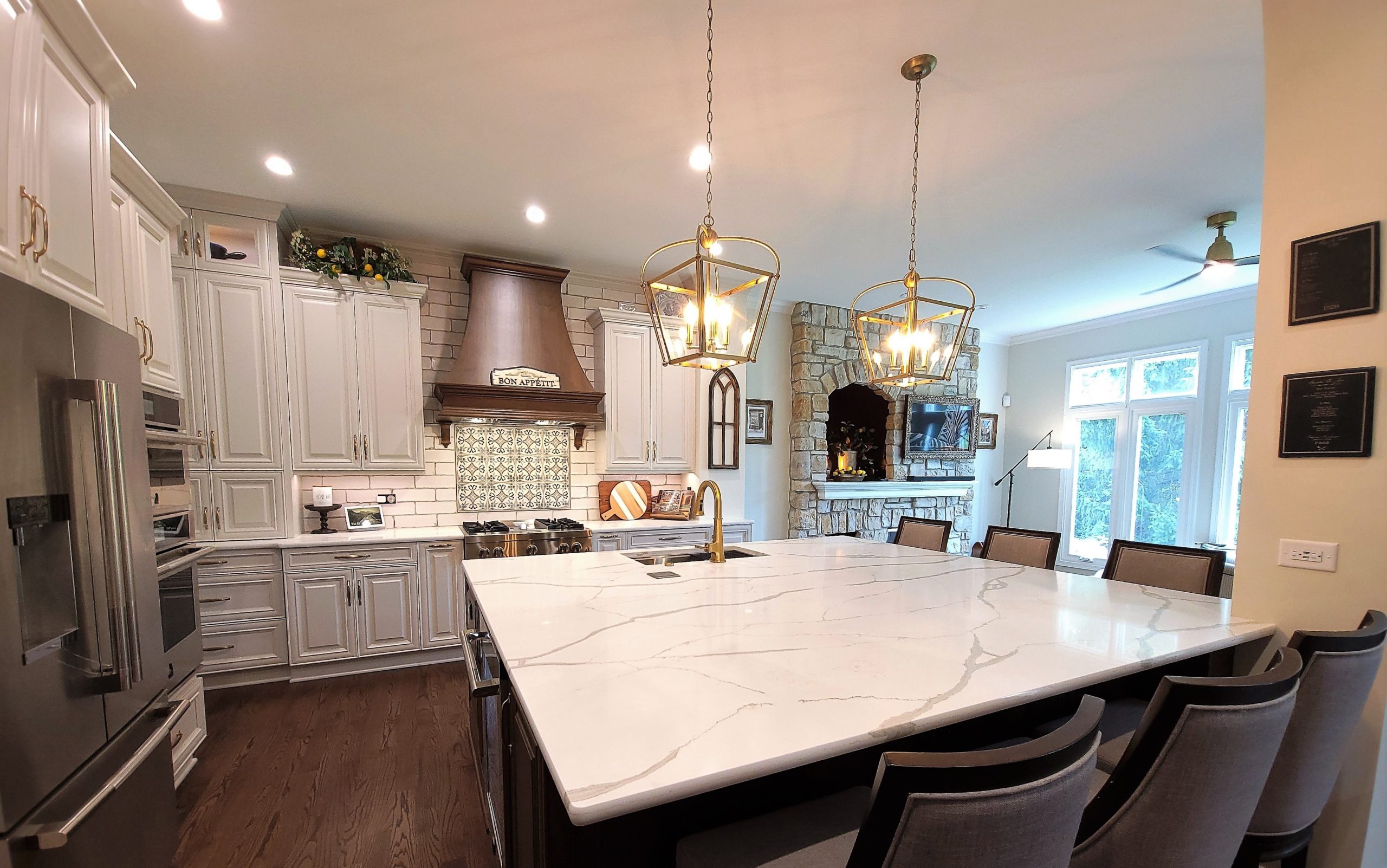
One of the best ways to get inspired for your kitchen remodel is by looking at what your neighbors are doing in their homes. While you’re dreaming up ways to transform your cluttered culinary space into a kitchen fit for catering royalty, we thought we’d share one of our most recent kitchen redesign projects from a Chicagoland family like yours. Read on to look at our featured home remodel project for this November!
The Zachman’s Residence Kitchen Remodel
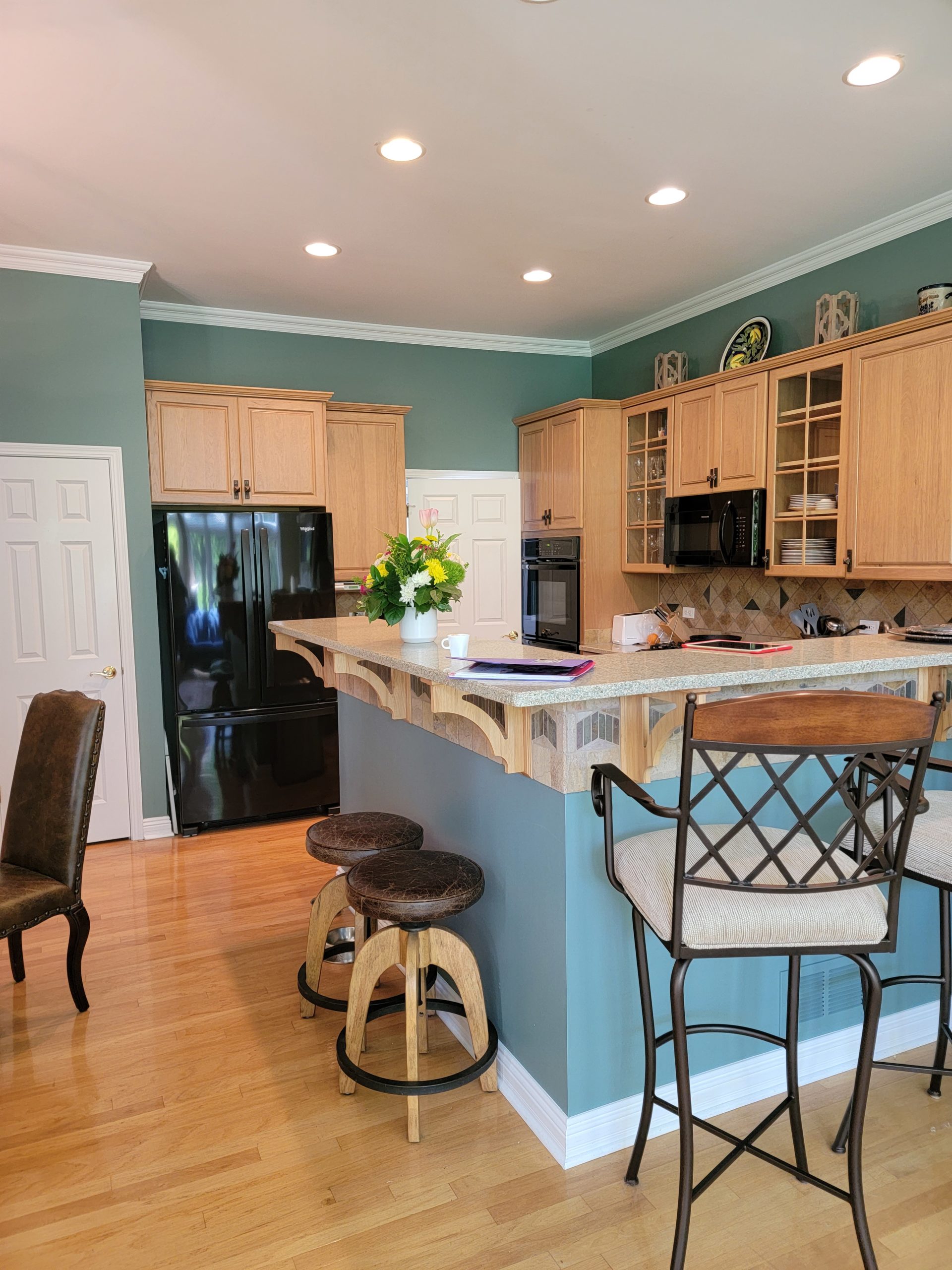
The Zachman family came to The Kitchen Master on a mission to create a multigeneration kitchen ideal for meal prep, entertaining, and family baking. Unhappy with their existing kitchen’s tight layout and crowded design, the family wanted a larger-looking, more functional kitchen complete with island seating and plenty of space to socialize. Designer Stacy Thomas, along with the rest of The Kitchen Master team, set to work executing their vision. Stacy focused on maximizing their current space with an open concept layout between the kitchen and hearth room by creating one cohesive room with plenty of storage and zoned lighting areas.
It was also important to focus on the minute details, incorporating their love of European styles from living aboard into the final design. We created a custom dry bar hutch for entertaining and an island with abundant counter space for baking with their grandchildren or seating their entire family for dinner.
The Kitchen Master Process
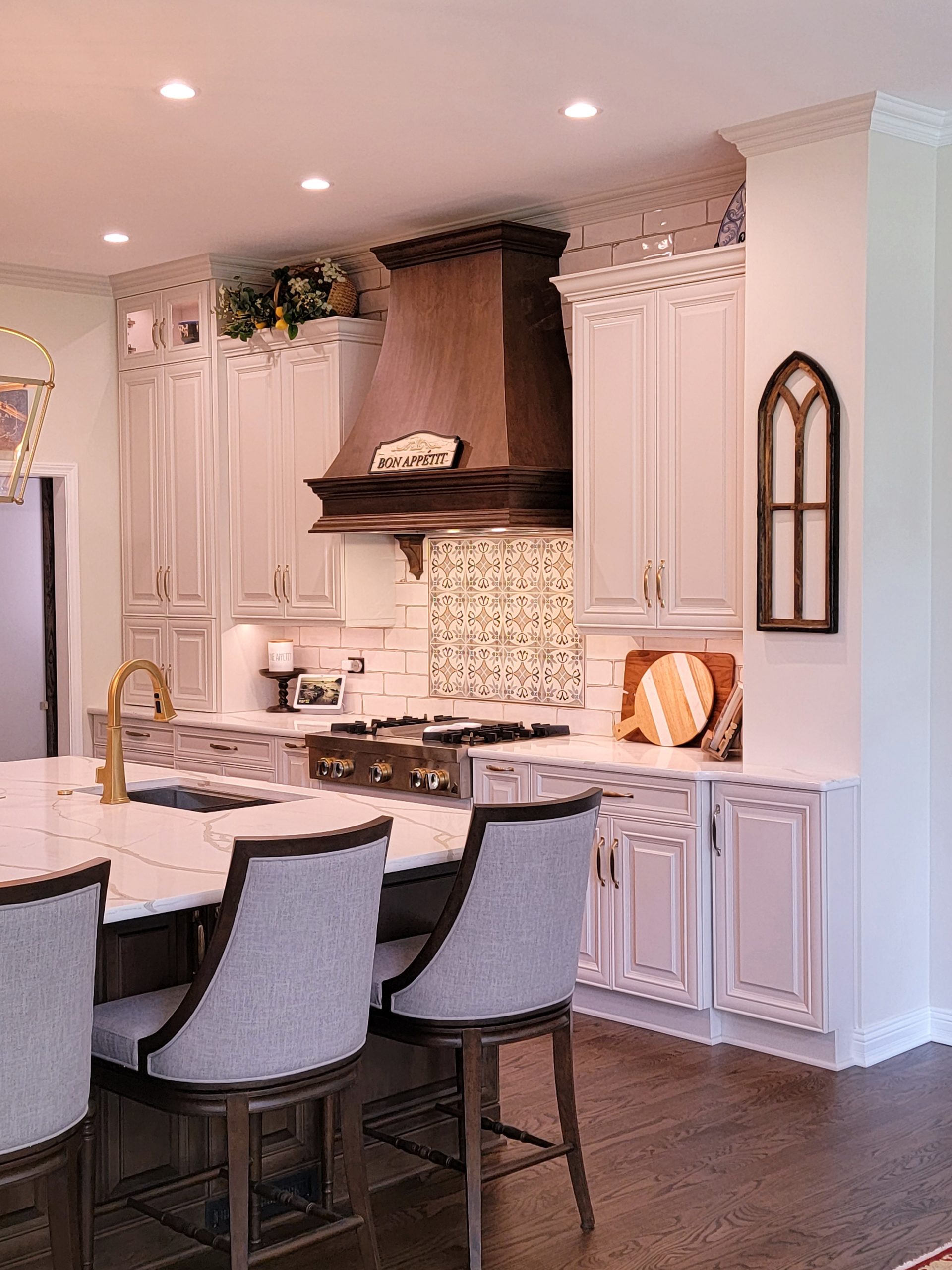
At The Kitchen Master, we created beautiful, timeless designs using our seamless renovation process, The Master Plan. First, our team devotes our time to learning about your ideas and goals to get a general concept of your needs and discuss how we can execute your vision. During your one- or two-hour, no-fee consultation in our showroom or in your home, we’ll learn even more about your project plans and share ideas to help match you to the best solutions.
Once we’ve gotten a more complete picture, we’ll establish a broad outline of the project goals, budget, and timeline so you can decide whether our team is the best fit for your remodel. If you decide our team is the right match, we’ll begin designing your new space, providing you with a detailed breakdown of all materials and style selections. We’ll revise and select, finalizing until every aspect of your design meets your expectations exactly.
After your design is approved, our team will start building your new space. We order all the materials, inspect them, and warehouse everything until construction is officially ready to begin. Our team does everything we can to minimize disruptions to your daily life, completing all projects on time and on budget every time.
Choose The Kitchen Master for Your Next Home Remodeling Project
When you’re looking for a kitchen remodeler near Naperville, IL, The Kitchen Master is here to help. Our award-winning team always delivers what we promise, providing an easy-to-follow selection process and a five-year warranty on all new spaces.
Bring renewed beauty and functionality to your home by contacting The Kitchen Master online or calling 630-369-0500 for a consultation with our designers today near Chicagoland!

