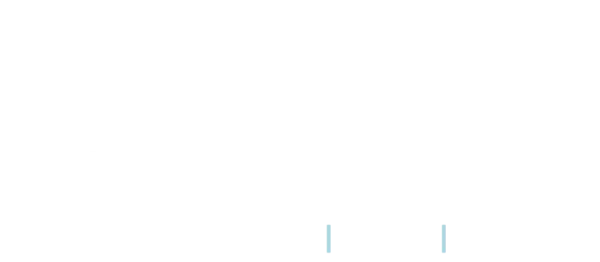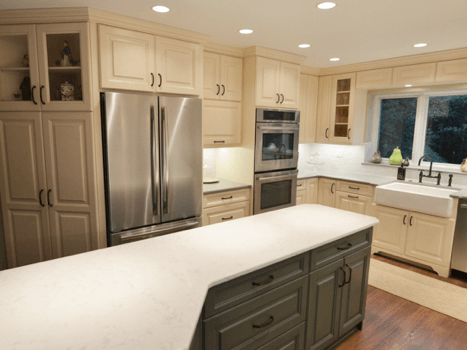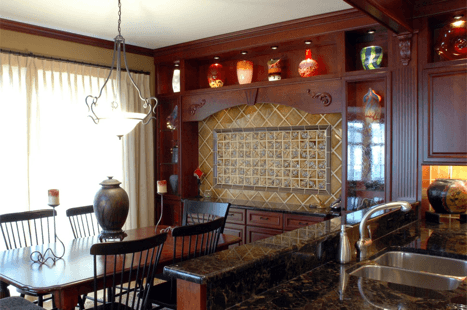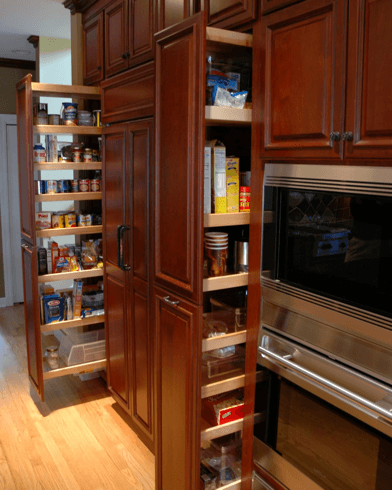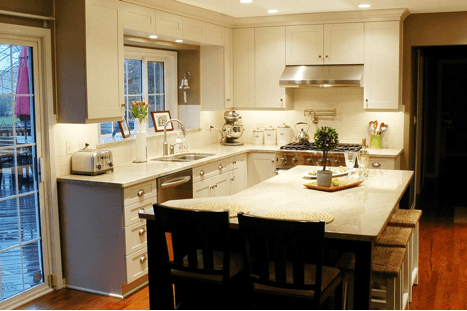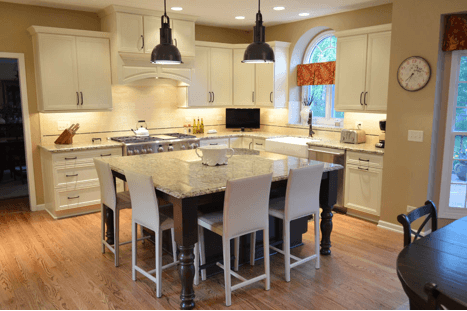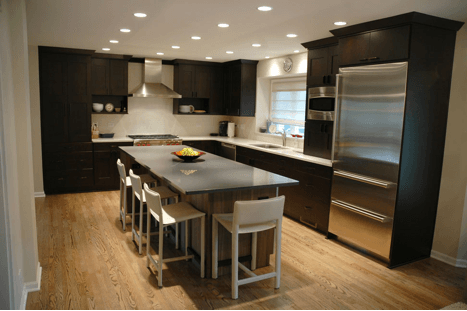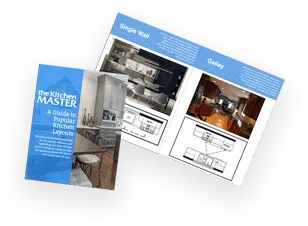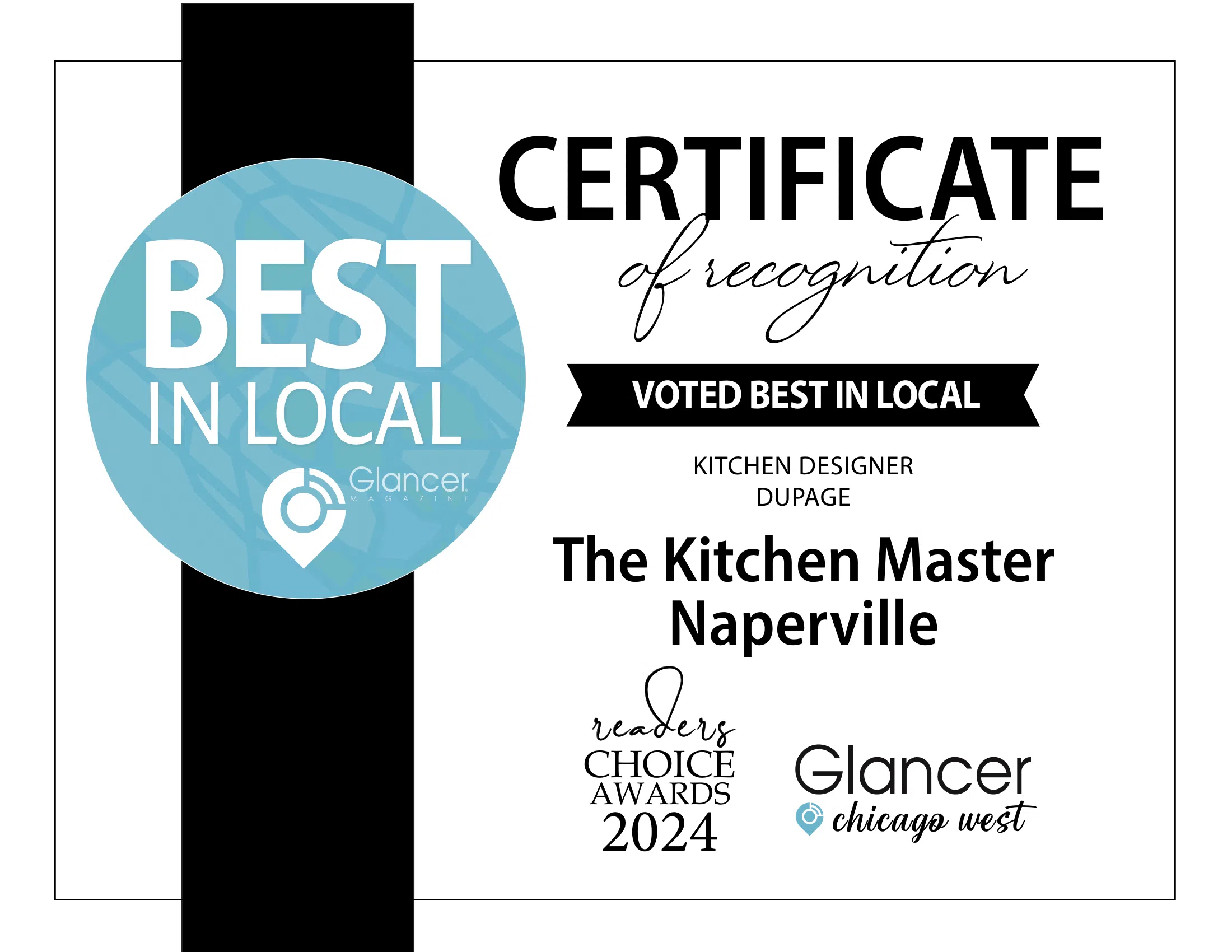7 Custom Kitchen Designs for Renovation Inspiration
At The Kitchen Master, we’ve helped hundreds of clients create custom kitchens to make their homes more attractive, functional and inviting. Consider some of the following ideas as you plan your renovation to create the kitchen you’ve always imagined.
1. Practical and stylish cabinetry can enhance any kitchen.
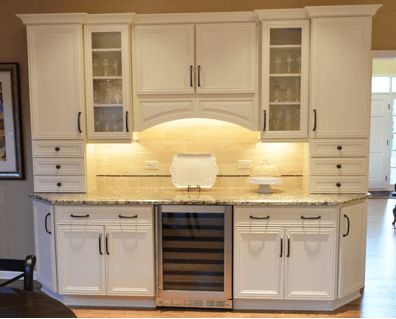
Kitchens with ample counter space are highly sought after, but specialized storage to fit your individual needs is important too. This custom kitchen design creates much-needed dining, serving cabinetry and storage space that many homeowners look for while still remaining contemporary and stylish.
Kitchen design is more than just functional—it must also be fresh and appealing. Here, the granite countertop and wall tile pair well with the contrasting white cabinets to create a gorgeous and warm feeling aesthetic.
Love this kitchen? View more from this project
Request Your Free Consultation
2. A large kitchen island allows homeowners more room to prepare meals and entertain guests.
The first purpose of a well-designed kitchen is, of course, is to provide the space and functionality for food storage and preparation.
Today it’s much more than that—a kitchen is also the space to relax and bond with family and friends. It’s the main gathering room for many other activities, from online communication and homework to crafts and paying bills.
To accommodate many of these daily activities, a kitchen design team can create a large multi-purpose island. If you choose to incorporate this kind of island into your kitchen design, your renovation team will plan the rest of the space to provide adequate walkways, space and storage, so you and everyone can enjoy the new kitchen and use it for many activities as well as preparing great meals.
Love this kitchen? View more from this project
3. Sophisticated Design Touches
For homeowners who love timeless tradition, this sophisticated kitchen and dinette design produces the perfect aesthetic. The rich mahogany tones of the kitchen cabinets mixed with the gorgeous geometric placement of task and accent lighting produce a sense of timeless elegance.
You can customize your kitchen design to fit your tastes with numerous combinations of color, pattern and texture for your countertops and other floor and wall surfaces. In addition, this sophisticated kitchen design is can also be highly practical, with an oversized sink for cumbersome pots and pans that might not easily fit in a dishwasher.
Your personal touches and collections can also be interwoven in a professionally designed kitchen. This dining area beautifully displays the homeowners’ Murano vase collection and their imported Italian tile mural. Beyond the pure beauty of the space, there’s also plenty of practical storage and counter space.
This kitchen layout also allows homeowners to bring in nature light, as pictured here with the large window overlooking the table and sink.
Love this kitchen? View more from this project
4. Integrate unique storage and appliance spaces in your kitchen design
Creating a modern kitchen that fulfills your needs within the space you have may require the talent of a Certified Designer. These homeowners wanted a built-in side-by-side refrigerator and a double convection oven and separate cooktop to replace their old free standing range.
This re-designed kitchen made the room a larger more open the space by eliminating a needless partition wall. By doing this, the designer made room for this long tall wall with the built-in ovens, a nearly hidden refrigerator and narrow pantry cabinets with pull out shelves. Careful planning and installation by expert craftsmen made this kitchen remodeling project a success.
Love this kitchen? View more from this project
5. Even a small kitchen can serve everyone
Some homes do not have a practical separate dining room. Or even if they do, many families still prefer to eat in the kitchen because it offers a more intimate and warm environment. The solution? A large kitchen island with enough space for chairs or stools. As you and your design team plan your custom kitchen design, ask them how they can include a large kitchen island—one that can comfortably seat everyone.
Your island can then be utilized for meal preparation, snacking or eating a full dinner. This island is also great if you’re entertaining a few guests and want to give them a space so you can interact with them while you’re cooking or serving.
Love this kitchen? View more from this project
6. Drama and function through lighting
While ample storage, counter space and placement of the components are the most important aspects of a good kitchen design, ask your kitchen remodeling team to create an attractive and well-purposed lighting plan.
Good and pleasing lighting can’t be over-emphasized in kitchen planning. This design gives you lots of countertop room, beautiful cabinets as well as a spacious square island, to prepare your dishes without feeling cramped. But what would it look like with just an old fluorescent ceiling fixture? To customize your kitchen lighting, add in unique and eclectic lighting fixtures like the hanging industrial lights shown here.
Lighting
They are combined with carefully spaced recessed ceiling task lighting and hidden high-output under-cabinet lighting. Have your Certified Designer consider using LED lighting where possible to save energy and money. Quality LED fixtures and bulbs are becoming less expensive and are now available with dimming capability and more pleasing color.
Effective and attractive lighting will bring out the beauty of the color schemes you and your designer have created.
As seen in this picture, the L-shaped layout works well with lighter neutral colors, including cream cabinetry and light gray granite. This color scheme tends to make the room feel more open than using darker shades. If you want to add in bolder colors, you could introduce them in bright curtains, other accessories and final decorative touches.
Love this kitchen? View more from this project
7. Modern Styling in a Traditional Home
If you love all things contemporary, consider utilizing more modern design elements for your kitchen remodeling project. Ask your design team about how they can create your contemporary or transitional theme even in a more traditionally styled home. Careful attention to every detail and the blending of the new modern elements with yours home’s architecture will allow you to change the kitchen’s appearance, as well as other rooms, without conflicting with the style of the rest of your home.
In this kitchen the existing more traditional painted room moldings and light oak flooring were actually enhanced by the introduction of stainless steel, simple dark wood modern cabinets, the white plain wall tile and the smooth polished single color counters. Adding transitional accents like the white leather island stools and hints of bold colors completed the change from the traditional 1980’s style to the homeowners’ more modern tastes.
Want more custom kitchen design inspiration? Check out The Kitchen Master’s Facebook and Houzz pages! To get started on your own kitchen remodeling project, contact our team today.
