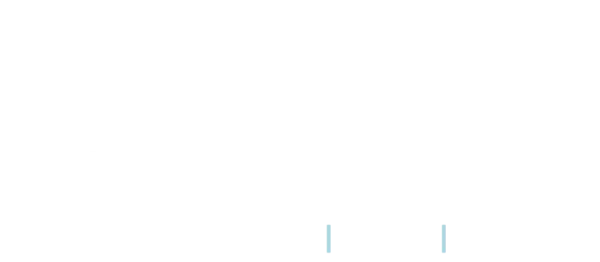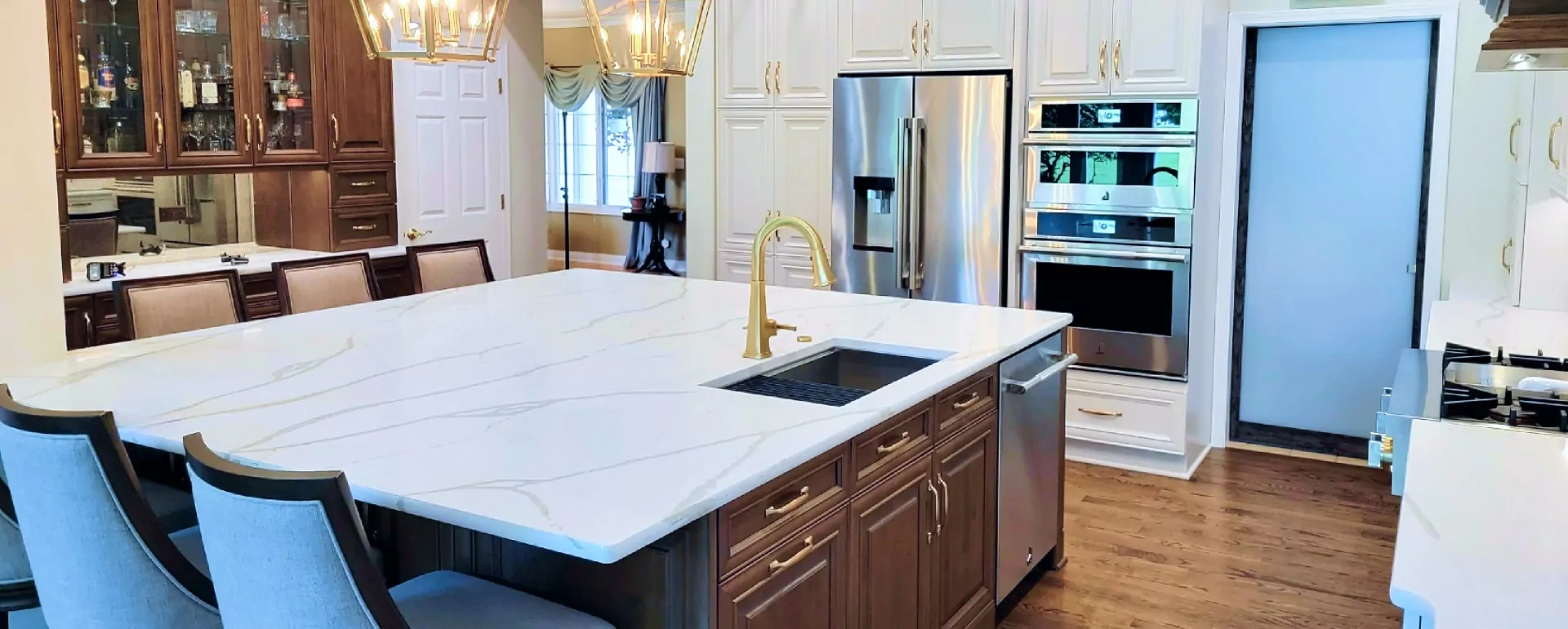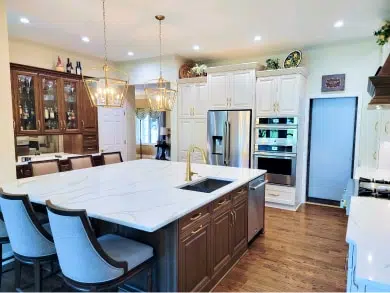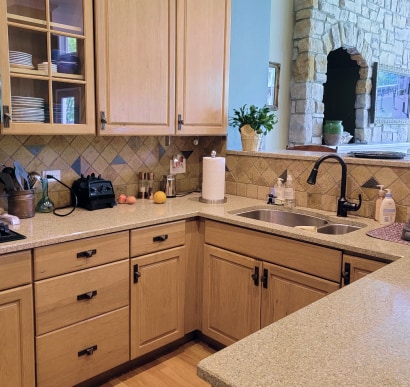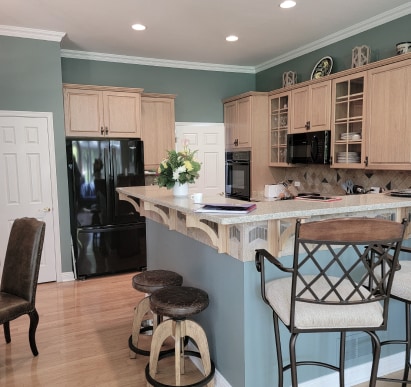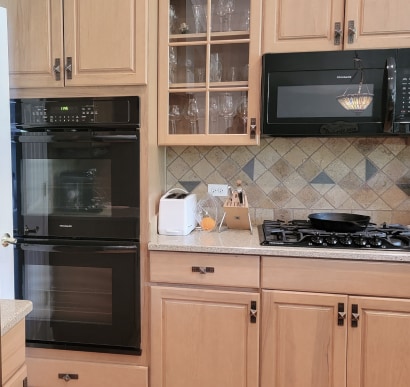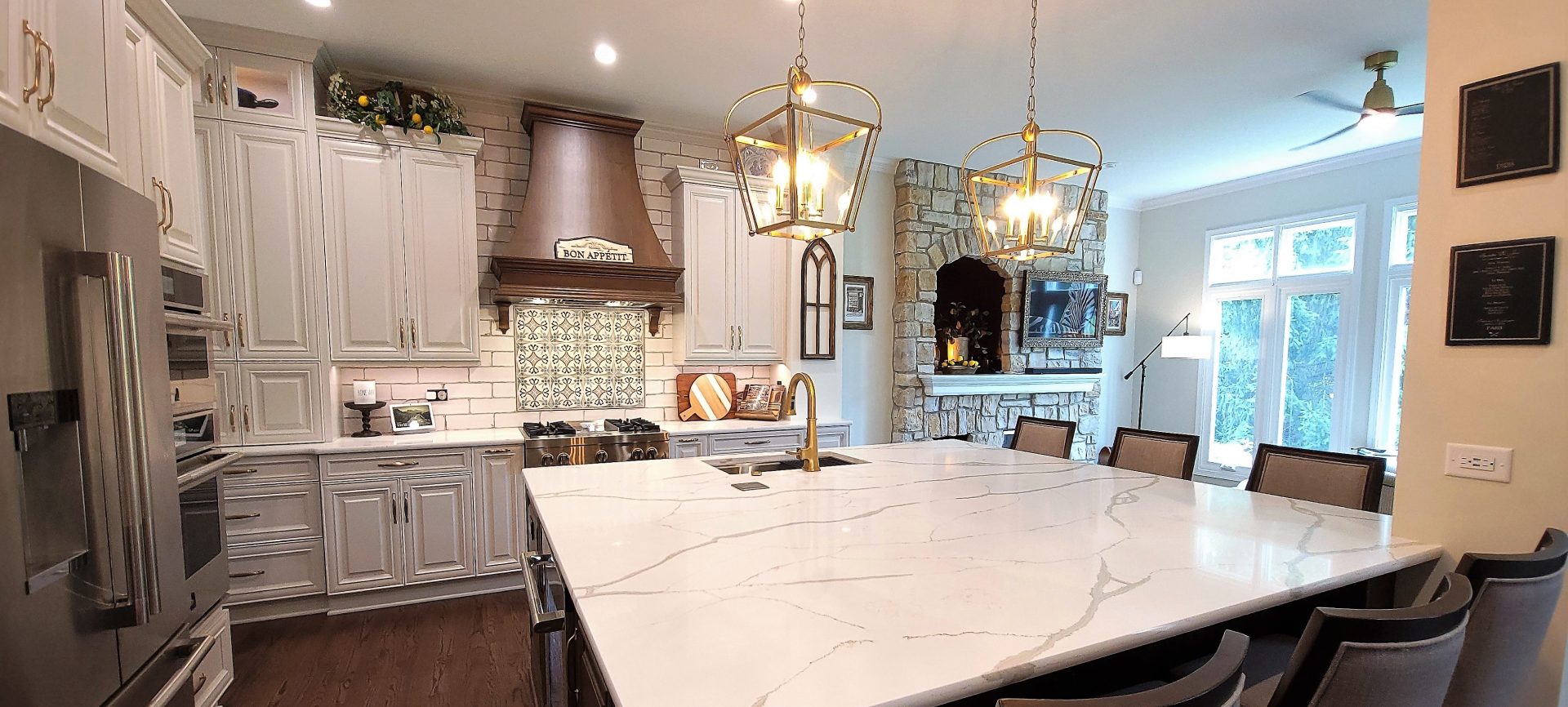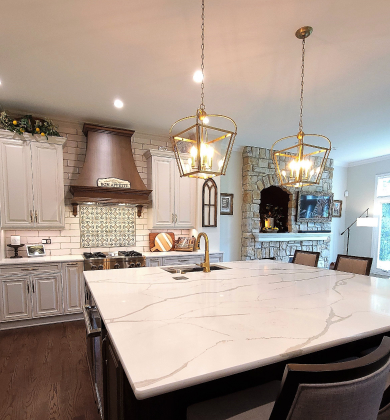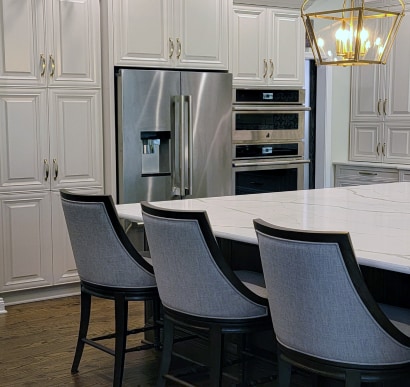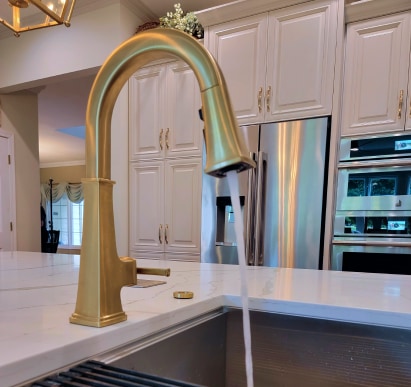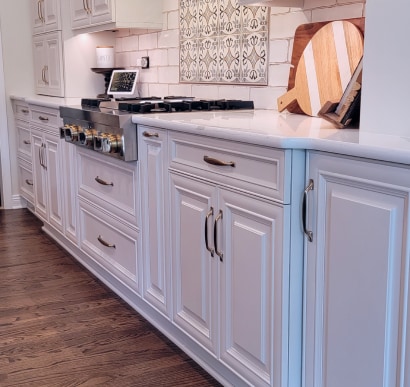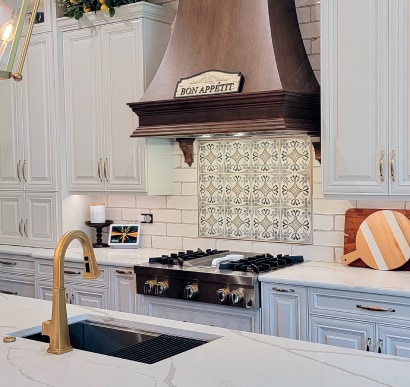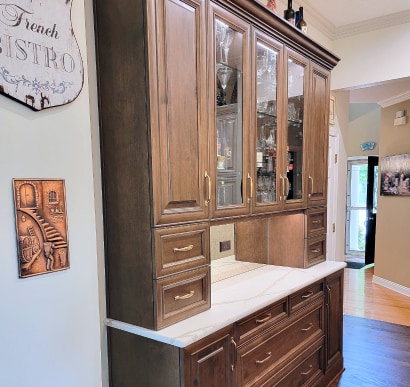a newly
completed
kitchen
makeover
from outdated and cramped to open and inviting
At The Kitchen Master, we create beautiful timeless designs using our seamless renovation process, The Master Plan. Our clients love the results of our personal attention and the care we take in making their dreams come true without the stress and frustration common with less professional remodeling companies.
Call to speak with one of our friendly designers or stop into our 4,000 square foot design studio.
since 1977
Designer Stacy Thomas together with The Kitchen Master team were challenged to create a multigeneration kitchen for meal prep, entertaining and family baking. The existing kitchen was too tightly designed and felt crowded for the three generations to enjoy. The wish list from the client was to create a larger looking and more functional kitchen with island seating, which would be open to the hearth room, and offer more space to socialize.
Of course, nothing was easy. We faced several challenges when removing the walls, designing around structural posts, and relocating the HVAC, plumbing and electrical. Stacy focused on maximizing their current space with an open concept layout between the kitchen and hearth room by creating one cohesive room, with a plethora of storage, and zoned lighting areas. It was also important to focus on the every detail. She did this by incorporating their love of European styles from living abroad into the final design, designing a custom dry bar hutch for entertaining, and an island with an abundance of counter space for baking with their grandchildren or seating their entire family for dinner.
SEE MORE GREAT KITCHENS LIKE THIS
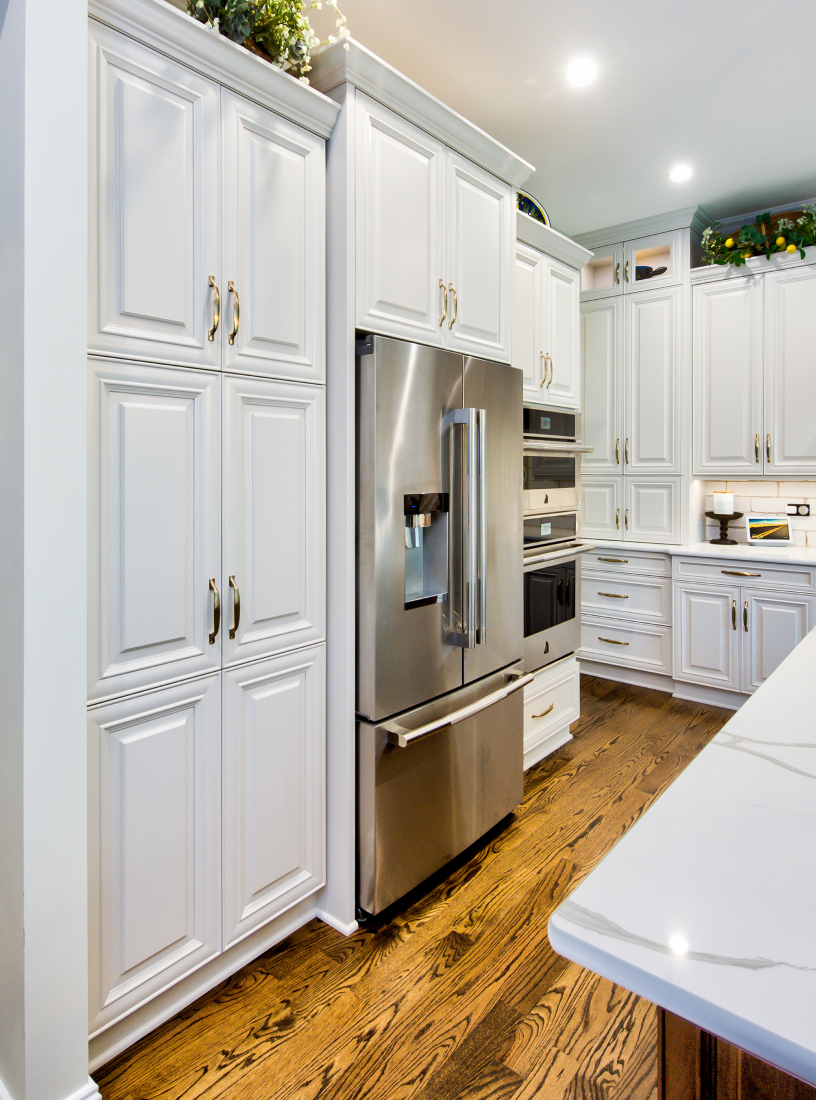
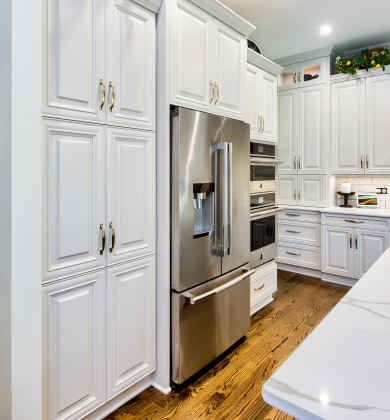
At The Kitchen Master, our dedicated team treats each client like family. Let us help you create the home you’ve always wanted.
Discover Your Dream Kitchen
